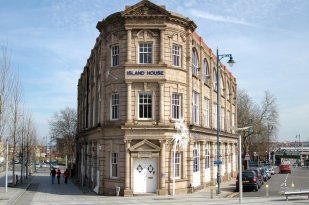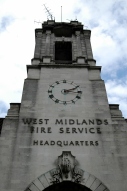 Whilst still providing an elaborate and dramatic frontage over Lancaster Circus, this building is slowly being hidden from view by modern development. The area is fast becoming one of the most prominent sites in Birmingham with it’s proximity to Aston University and the Children’s Hospital. On the other side of the flyover is a 0.8 acre site currently for sale advertised as being good for a mixed-use highrise development. Aston University are also planning to empty their wallets by demolishing three red brick student flat towers – Dalton, Lawrence and Stafford towers. They will be replacing these with three, shorter, yet more-imposing towers with more flats. There has been talk of a tower at the Lancaster Circus office for Birmingham City Council too. But stuck in the middle of this, is the West Midlands Fire HQ.
Whilst still providing an elaborate and dramatic frontage over Lancaster Circus, this building is slowly being hidden from view by modern development. The area is fast becoming one of the most prominent sites in Birmingham with it’s proximity to Aston University and the Children’s Hospital. On the other side of the flyover is a 0.8 acre site currently for sale advertised as being good for a mixed-use highrise development. Aston University are also planning to empty their wallets by demolishing three red brick student flat towers – Dalton, Lawrence and Stafford towers. They will be replacing these with three, shorter, yet more-imposing towers with more flats. There has been talk of a tower at the Lancaster Circus office for Birmingham City Council too. But stuck in the middle of this, is the West Midlands Fire HQ.
The building is incredibly large. Look at it from the front and you can tell it’s big. The entrance tower, which looks bigger than it actually is, is perfectly situated on the corner of the site to make itself known from the city centre. The lightly coloured stone facades mark a contrast to the deep red terracotta brick buildings that make up the Steelhouse Lane conservation area. The colour of the construction material makes it blindingly obvious, to those who know, when this was built. OK, so there’s a foundation stone with a nicely engraved plaque at the base of the tower, but from just reading the stone on the facade alone, you can tell that this is a building design during the 1920s and 1930s. How can I tell? Well, take a look at the Hall of Memory: Portland stone, classical architecture. Another example? OK, Baskerville House: Portland stone, classical architecture. One more example? Birmingham Municipal Bank on Broad Street: Portland stone, classical architecture. All those were built during the 1920s or 30s.
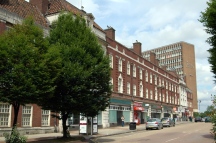 Like those building, the fire HQ is quite clearly of classical architecture with the influence of Victorian tastes. The tower is topped with a decorative sheltered platform. Close inspection reveals detailed balustrades, excessive use of string coursing and, of course, decorative columns. It is shame then that the only compliment this tower receives is a set of antennas on the roof. At the base of the tower is a perfect arch, topped with a stone tablet with the letters PBB. Although it also looks like HBB, BBB, HBR. Make of it what you will, either way, I don’t have a clue what it stands for, so I’d be very grateful if someone could enlighten me there. It is after peering through the green iron gates that you realise that the building is ‘hollow’, containing a courtyard within it’s centre. At present, it is being used as a car park but in earlier days, it was actually used for training and preparation. This is seen by the fire tower, which too looks like it has been designed to perfect detail. However, the architecture of the facades lining the courtyard are not so grand and inspiring as those on the outside. Fronting Lancaster Circus is the main exit for the fire engines, although the engines have since been removed and the building is used just for offices now. With all shutter doors raised, a colonnade effect is produced. Above this are the setback offices.
Like those building, the fire HQ is quite clearly of classical architecture with the influence of Victorian tastes. The tower is topped with a decorative sheltered platform. Close inspection reveals detailed balustrades, excessive use of string coursing and, of course, decorative columns. It is shame then that the only compliment this tower receives is a set of antennas on the roof. At the base of the tower is a perfect arch, topped with a stone tablet with the letters PBB. Although it also looks like HBB, BBB, HBR. Make of it what you will, either way, I don’t have a clue what it stands for, so I’d be very grateful if someone could enlighten me there. It is after peering through the green iron gates that you realise that the building is ‘hollow’, containing a courtyard within it’s centre. At present, it is being used as a car park but in earlier days, it was actually used for training and preparation. This is seen by the fire tower, which too looks like it has been designed to perfect detail. However, the architecture of the facades lining the courtyard are not so grand and inspiring as those on the outside. Fronting Lancaster Circus is the main exit for the fire engines, although the engines have since been removed and the building is used just for offices now. With all shutter doors raised, a colonnade effect is produced. Above this are the setback offices.
When walking around the other sides of the building, the character of the building changes as you drift from a structure that is covered in Portland stone to a structure that is consists mainly of brick. It makes you wonder if there were initial designs which show the station completely covered in Portland stone, but the cost of such a feat would have prohibited such extensive use. To the rear, the building takes on quite a normal image. The stone is used less, only for window frames and sting coursing. If your lucky, you might even get a small section of the facade covered in stone too. But the brick is overwhelming and is marked with rows of traditional sash windows. Look above the top floor and you notice rows of chimneys set on top of a tiled pitched roof. There is a lot about this building that is traditional and it makes you grateful that this did not succumb to fate of not just the bombers, but of the 1960s planners. And yet even more recently, the ‘refurbishers’. Yes, this crazy crew seem to like the idea of removing traditional sash windows and replacing them with cheap, ghastly-looking uPVC windows. Imagine this building lined with uPVC!
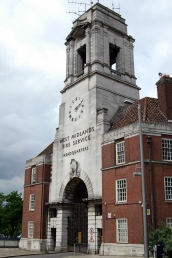 And yet even at this point, I still have not given you that history lesson that I can hear you all craving for. Well, to be honest, I know very little about the history of the building. I don’t know the architect, I estimate it was finished in 1936, though I can’t be sure, I really don’t know much at all. And I refer back to the foundation stone. The stone which was laid on 6th March, 1934 by Alderman J.B. Burman J.P.. J.B. Burman was chairman of the Fire Brigade sub-committee as well as the Watch committee. It is at this point that the writing becomes difficult to read, not least because of years of erosion, wear and pollution accumulation, but also because of the plain inconvenience of the engravers skill.
And yet even at this point, I still have not given you that history lesson that I can hear you all craving for. Well, to be honest, I know very little about the history of the building. I don’t know the architect, I estimate it was finished in 1936, though I can’t be sure, I really don’t know much at all. And I refer back to the foundation stone. The stone which was laid on 6th March, 1934 by Alderman J.B. Burman J.P.. J.B. Burman was chairman of the Fire Brigade sub-committee as well as the Watch committee. It is at this point that the writing becomes difficult to read, not least because of years of erosion, wear and pollution accumulation, but also because of the plain inconvenience of the engravers skill.
And I refer back to first point – the area is changing. Soon, the fire HQ is to become a victim of this. It is not listed. I don’t think it is even locally listed – when it really should be. But what could sound the death knell is the fact that West Midlands Fire Service is currently constructing a large, modern office facility on the former Co-op dairy site. Designed by Birmingham-based Kinetic AIU, the building will become the new headquarters for the fire service when it opens in 2009. Complete with modern offices, it will also house a ‘safety village’ for training. What will become of the fire station? Well, luckily, all current initial plans have included the retention of the building. Kinetic AIU have released initial ideas showing a 40 storey skyscraper slapbang in the middle of the courtyard. Thinking about it, you cannot believe it as being possible but remember that this building is huge. Take a look on Google Earth and you will see it could quite easily fit a skyscraper in there. Kinetic are not the only group to show off their plans. Broadway Malayan, with offices on Edmund Street, have shown a model of a highrise office tower with a sloping roof. This also goes in the courtyard. Whilst there is no news on any potential developers, we are hearing murmurings of interest from Aston University. Is the university set to delve a little more deeper into their pockets?
But what has actually struck me is that, after years of quarrelling between the architects and the conservationists who want to protect buildings, it seems that the two may have developed a partnership. 10 years ago, we would expect to see this building being demolished if a skyscraper were to be proposed on site. Of course, even with the current plans, the NIMBYs will be out in force arguing that there is an obsession to build high and that the skyscraper will not respect the architecture of the structure. But I think they’re wrong here. The purpose of the design of the fire station was to be grand and to appear big, so why can’t we building something in the middle of it that shows off the attitude of the architect to the design? Just do one thing though, keep this building and keep it as a reminder of what the area looked like before the construction boom changed the image of the area.
Oh, and I’m back! 🙂
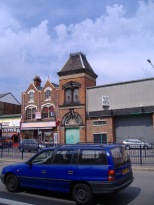 Digbeth is full of wonderful buildings, but there is a common idea that you have to go into the backstreets and hidden alleyways to really discover them. The truth is, you’ve just got to look hard. There are relatively few buildings on Digbeth High Street that really stand out as you drive past them; the Custard Factory is the main one. However, look closely at the roof line of the street and this building stands out. It’s only a small building. In fact, it’s tiny. Only two floors in height and probably only 12 feet wide. This could not have been an operational building.
Digbeth is full of wonderful buildings, but there is a common idea that you have to go into the backstreets and hidden alleyways to really discover them. The truth is, you’ve just got to look hard. There are relatively few buildings on Digbeth High Street that really stand out as you drive past them; the Custard Factory is the main one. However, look closely at the roof line of the street and this building stands out. It’s only a small building. In fact, it’s tiny. Only two floors in height and probably only 12 feet wide. This could not have been an operational building.


