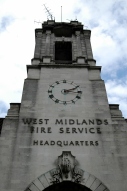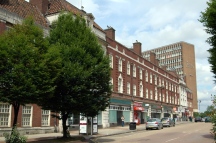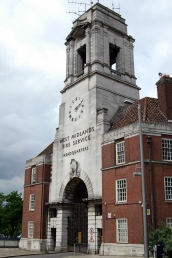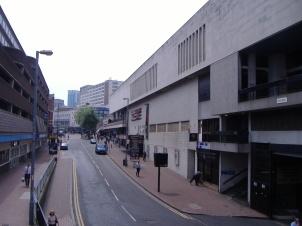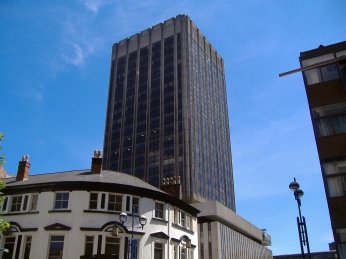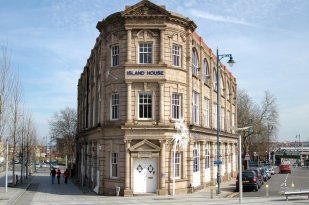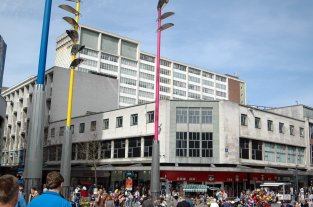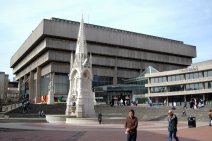 In council rooms, community halls, office boardrooms, a debate is heating up. Should Birmingham’s Central Library and it’s associated Paradise Circus be demolished or preserved for future generations? It’s a tricky question to answer when all arguments are taken into account.
In council rooms, community halls, office boardrooms, a debate is heating up. Should Birmingham’s Central Library and it’s associated Paradise Circus be demolished or preserved for future generations? It’s a tricky question to answer when all arguments are taken into account.
The Central Library was designed by John Madin, an architect that was leaving a mark on postwar Birmingham, in the 1960s. It was completed in 1973, two years later than planned. The books and documents were transported via a makeshift bridge from the old library to the new one. When this was completed, the old library was demolished to make way for the Inner Ring Road and for the Adrian Boult Hall. Even in the design stages, people were unhappy with the design. Madin’s original idea was to have it built in Portland stone but obviously financial factors ruled this out. He had to settle for abrasive blasted reinforced concrete with precast exposed limestone aggregate storey-height panels
The striking design of the building was quite clearly brutal and it met significant opposition upon completion, most famously Prince Charles who described it as “looking more like a place for burning books, than keeping them“. This view was shared by many at the time who saw it as criminal act upon the streetscape at Chamberlain Square and in the midst of the Art Gallery, Council House and Town Hall. But it was much larger than the old library, which was now so small that historic books were being stored in libraries all over the city. The new library had seating for 1,000 people and 32 miles of shelving for over 1 million volumes. Several aspects of the building that made it through the design stages were also ruled out, including a water garden. The open area which was laid out to contain this aqua feature was completed but the pipes were never installed and through the help of poor weather, it deteriorated into a lifeless space, avoided by the public unless they really had to walk through it. The actual library is the building closest to the Council House extension that follows the curve of Chamberlain Square. Paradise Forum was the upturned ziggurat structure that was the most dominant, and probably the most reviled, part of the complex. It lacked elegance.
In the 1980s, change came for the Paradise Forum structure. A glass pitched roof was fitted to the top of it and a new entrance was constructed on the Chamberlain Square elevation. Centenary Way, a bridge crossing the Inner Ring Road was constructed, and either side of it, glass buildings were constructed. One houses the Copthorne Hotel. When viewed from the ICC or the Hall of Memory, this view is symmetrical but the curtain walled glass looks out of place and awkward against the concrete panelled Paradise Forum. Shops units were fitted into Paradise Forum and with other minor additions of a clock and vegetation, it was slightly improved in appearance. But despite this, Birmingham had developed the concrete jungle image and the name ‘Paradise’ was horribly ironic.
In 1999, the council aired their plans for a new Central Library. Alarm bells started ringing across the city. The first location mentioned was that in Eastside on a small patch of land that was being used as industrial offices and units. Richard Rogers was commissioned to design the library and an adjacent residential complex. The design showed a building with a leaf shaped footprint, glass roof and an airy atmosphere. If it were built, it would the 10th largest library in the world. It was met with much admiration, as are many of Rogers’ works. But in a surprise move, the council shelved the plans over cost and Rogers pulled out. It was embarrassing for the council as they had thrown away a chance for a truly world-class structure. Feasibility studies were carried out at locations all over the city centre. Baskerville House was looked at but it decided that it would not be able to hold the weight of all the books. In confidence, the council announced they were looking at splitting the library in two. A reference library would be built at Centenary Square, between the Rep and Baskerville House and a structure containing all the historic documents would be built at Millennium Point in the Eastside. This met yet more opposition, to the dismay of the council. So finally, the council threw this out the window, prolonging the embarrassing saga. The council stuck with their choice of the Centenary Square site and earlier this month, it was announced that they were to combine the library with the Rep theatre to create a cultural and educational centre. However, only days after, the issue of money was brought into it. A few weeks later, it was announced that originally planned international design competition was thrown out the window.
But whilst all this was going on, people were starting to wonder what would happen to the current library. It is not owned by the council. The site is owned by Argent, developers of Brindleyplace. In 2006, they began work on improving the interior of Paradise Forum. The Twentieth Century Society began campaigning for the building to be listed. However, it was obvious that council had other ideas and were favouring getting it demolished. The general public opinion was also that it should be demolished. Nevertheless, the society kept on campaigning, and met very little success. On the other side of the world, plans were also being unveiled for the demolition of Boston City Hall, a similarly designed building. It became clear that these two buildings were probably the only buildings of their kind in the world and both of them are under threat from demolition. This has strengthened the case for the protection of our library.
Now this is how I see things. The library has a strong case for both preservation and demolition and I can’t actually make my mind up. Obviously, this building is a symbol of a type of architecture that is close to extinction. If Boston City Hall is demolished, Central Library is the last of such buildings left in the world. This is an accolade, so do we want to get rid of it from the world? We live in a society where we want to preserve out past. But we seem to only want to preserve what the public see as beautiful when the actual criteria for listing building states that it should be listed on its architectural importance. Now, to me, that means that this should have Grade I listing. But obviously, there will be opposition and surely the council wouldn’t want one of the buildings that they want demolishing being put under the strictest of preservation orders. Plus, this building is a symbol of the vast regeneration Birmingham witnessed following World War II. As the postwar buildings are being blown up and demolished, this building will become one of a kind for the city. Birmingham can celebrate the vast array of architectural styles that it has. More so than many other British cities and this is just a piece in the jigsaw for Birmingham.
But, is it right to preserve a building that also symbolises the reputation that Birmingham acquired as a concrete jungle? Is it right to preserve a building that has no chance of making it onto a postcard? The building is a bottleneck. When passing from Chamberlain Square to Centenary Square, you are squeezed into Paradise Forum and it gets crowded. Over the past few years, the Inner Ring Road has been downgraded and removed, with the exception of Suffolk Street Queensway. What has prevented this? Paradise Circus! So demolition of Paradise Forum and the associated buildings would present an opportunity to not just create a better flow of pedestrians, but to remove the final piece of the Inner Ring Road and reconfigure it.
The plan for the site at the moment is to demolish it all and build a huge office complex. This will most probably consist of at least two towers. Now, I’m all for that as long as it respects the Council House and Town Hall, but when I take into account the importance of the Central Library building, it makes me wonder if there is really a way of keeping that, demolishing the buildings around it and somehow incorporating an office complex with the Paradise Forum. However, that’s an ideal situation where money is no object, and in modern Britain, money is everything. What ever is going to be done here, there will always be opposition and there will always be questions to be asked.
